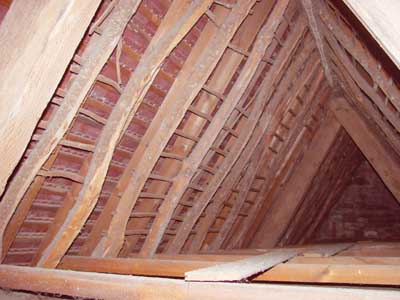|
Crieff House Attic |
|
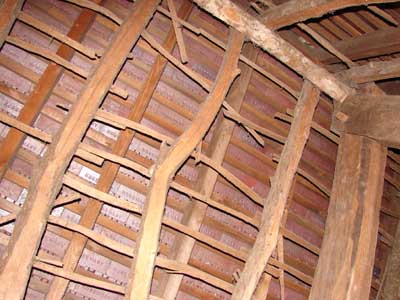 |
All the pictures show the structure of the roofing that was applied after 1919, being ceramic tiles on laths nailed to 3" by 3" rafters. In 1919 the house possessed a thatched roof with the same/similar pitch that was presumably supported by the branches. The current roof timbers were evidently mounted onto old wooden pegged trusses without there being any need to remove the branches. There is no obvious signs of fire damage to the branches or the trusses.
Pictures provided by kind permission of John and Carolyn Fairs |
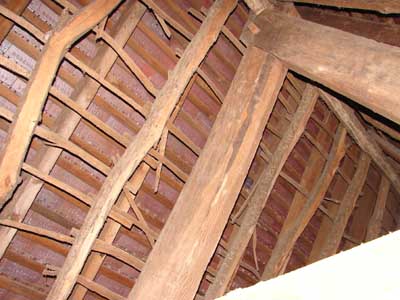 |
|
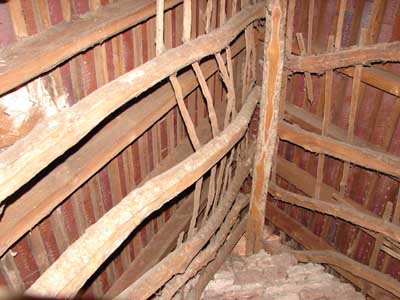 |
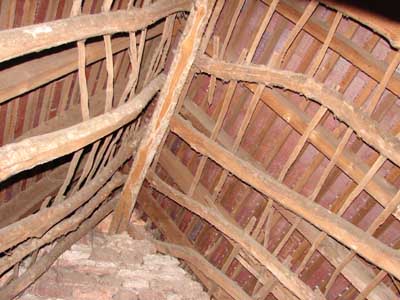 |
